Evanston Square is a new condominium and townhouse project by StreetSide Development Corporation (Calgary) at 25 Evanspark Cir NW in Calgary.
During three months contract with StreetSide Development Corp, I worked on 3D interior design using Autodesk 3DS Max to visualize nine condominiums of Evanston Square building with a three different material variation for each condominium.
The following rendered images are samples of different condominiums of Evanston Square building.
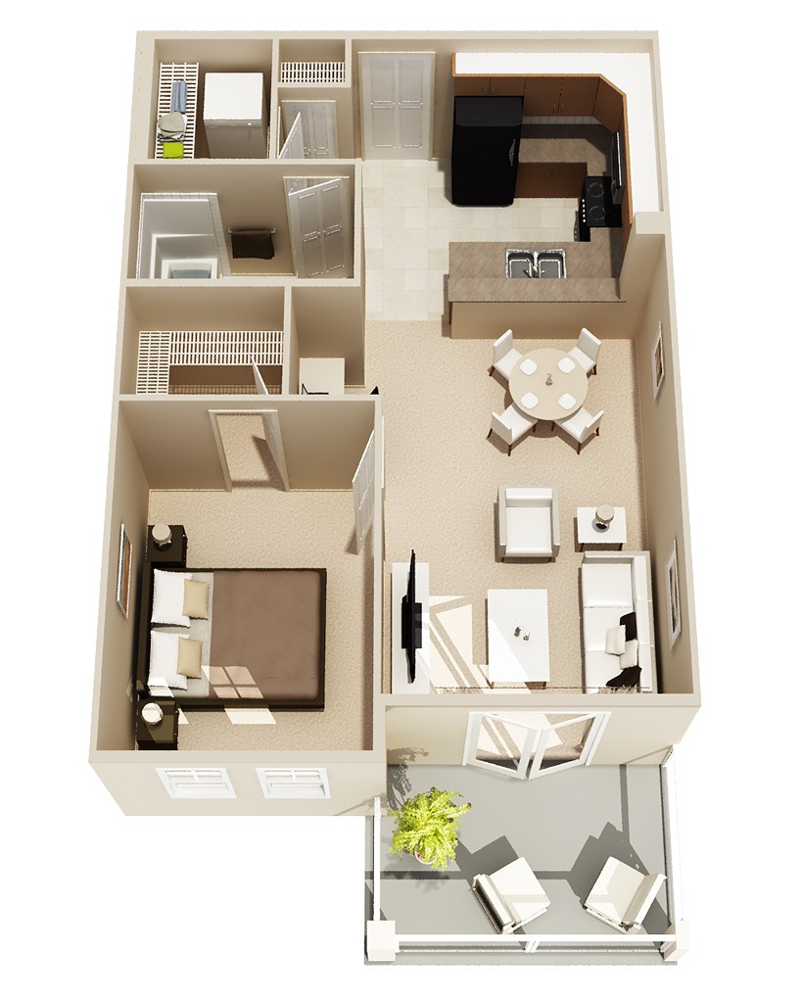
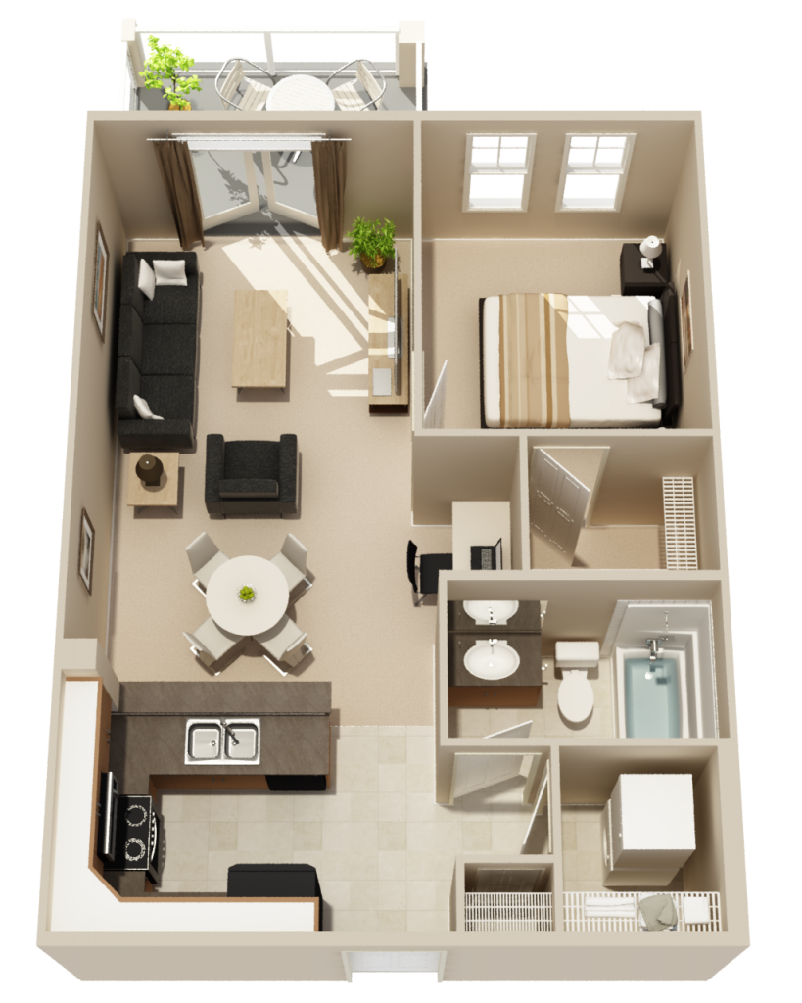
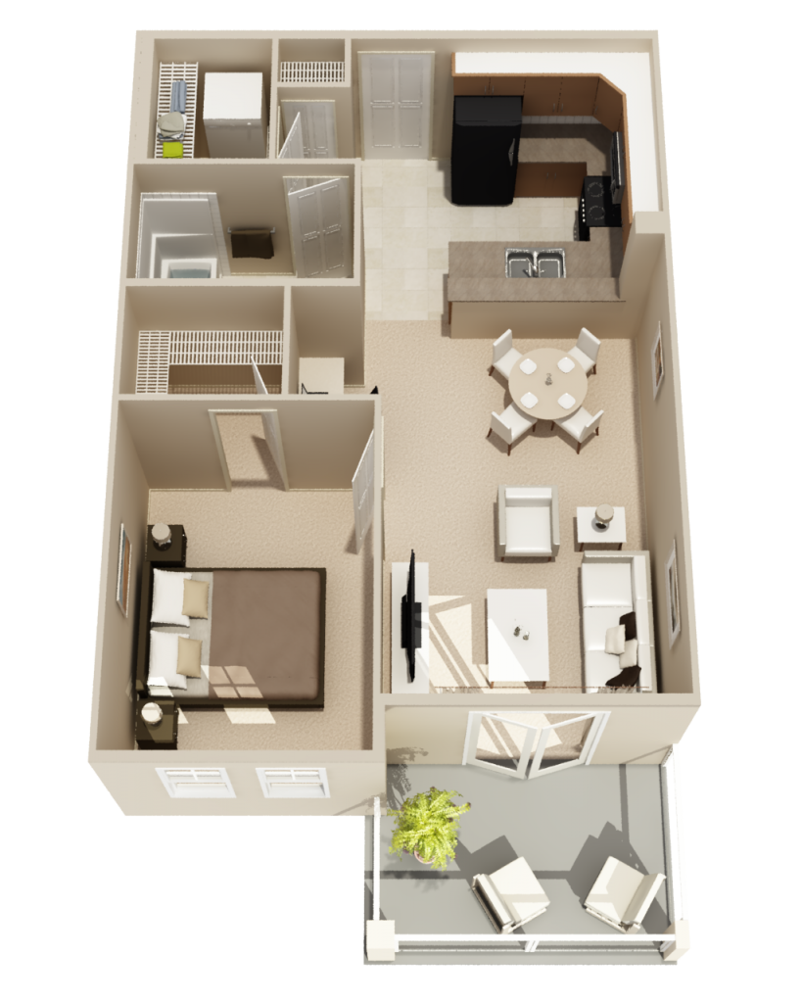
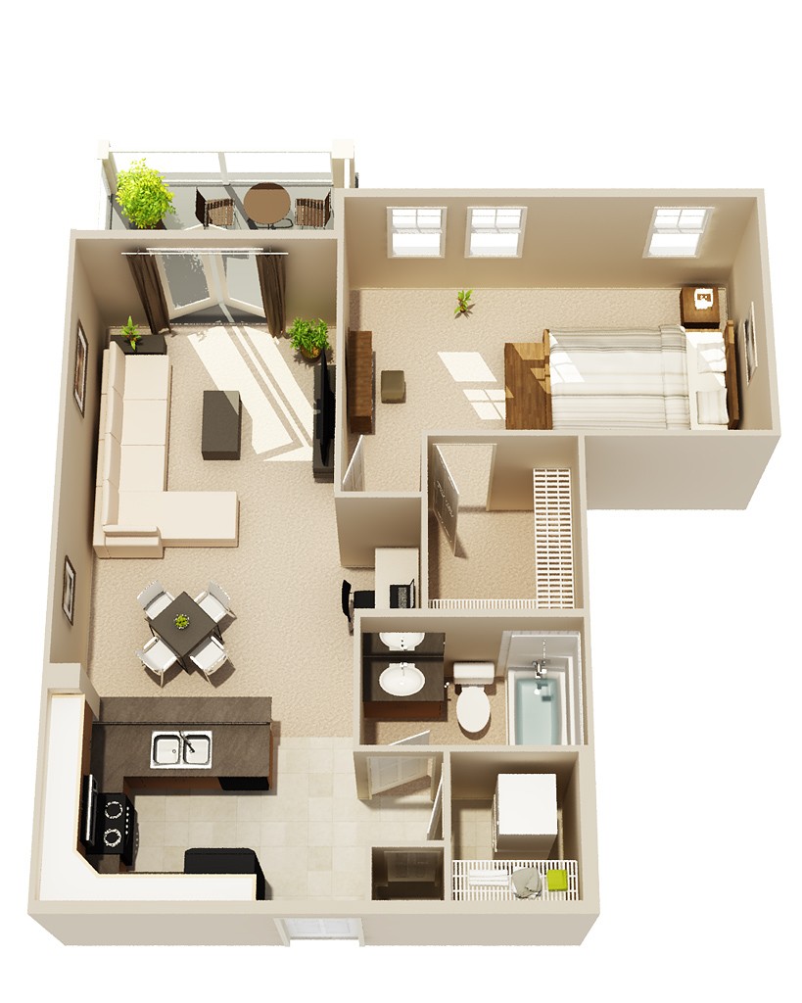
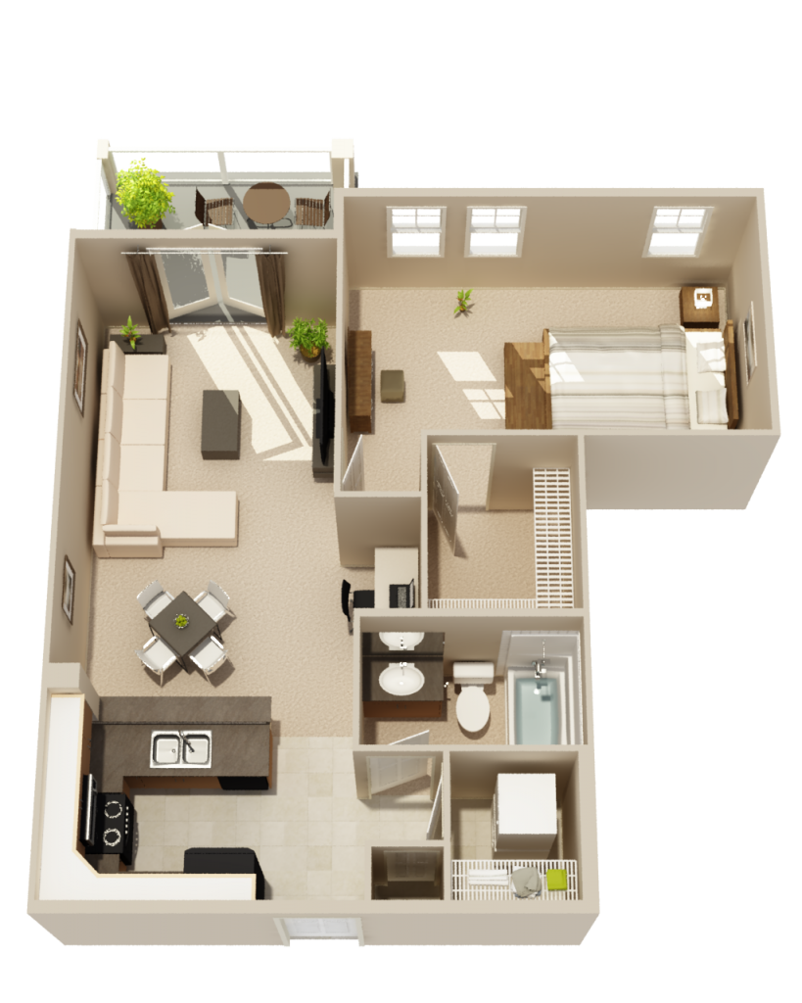
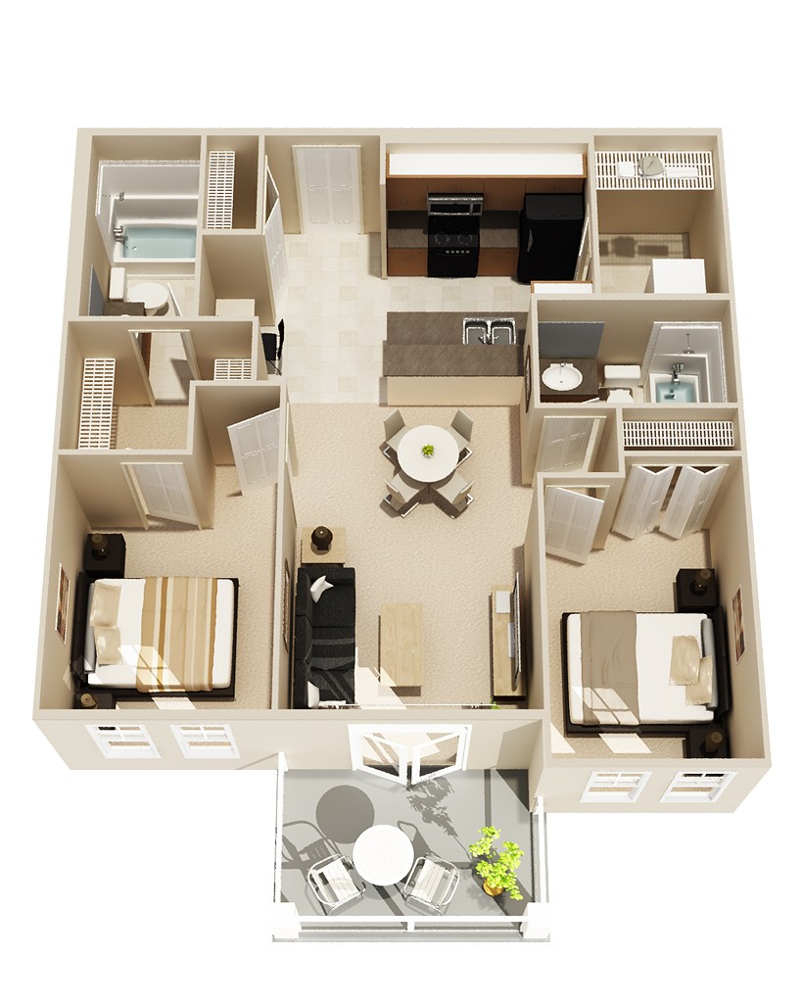
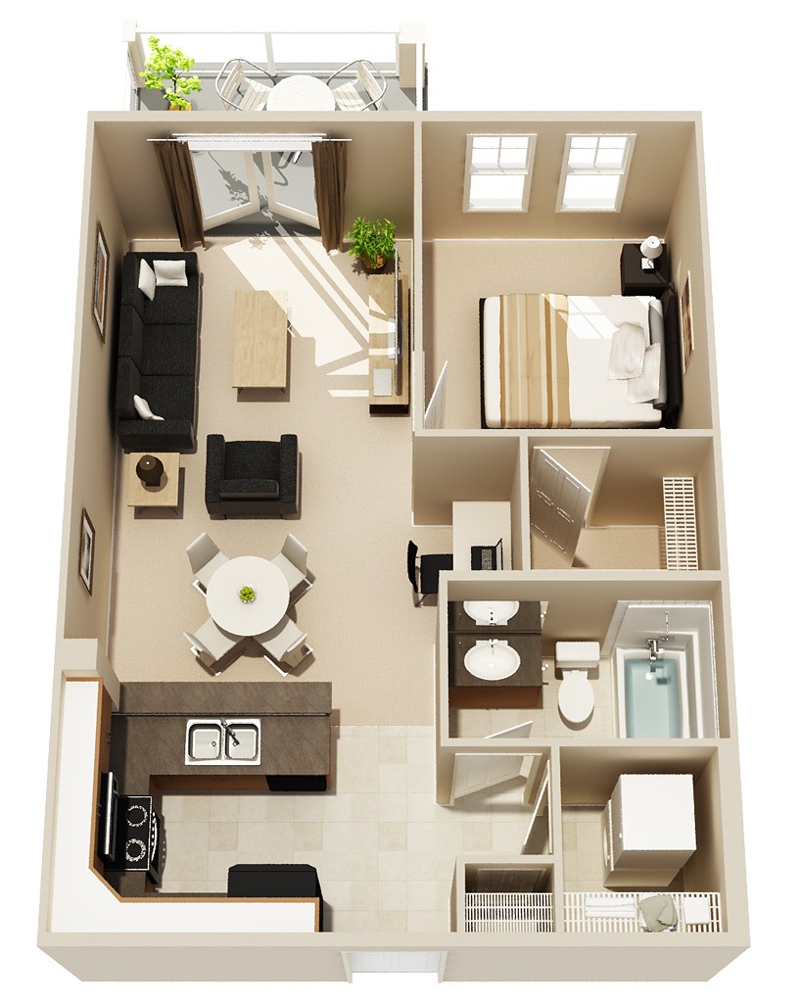
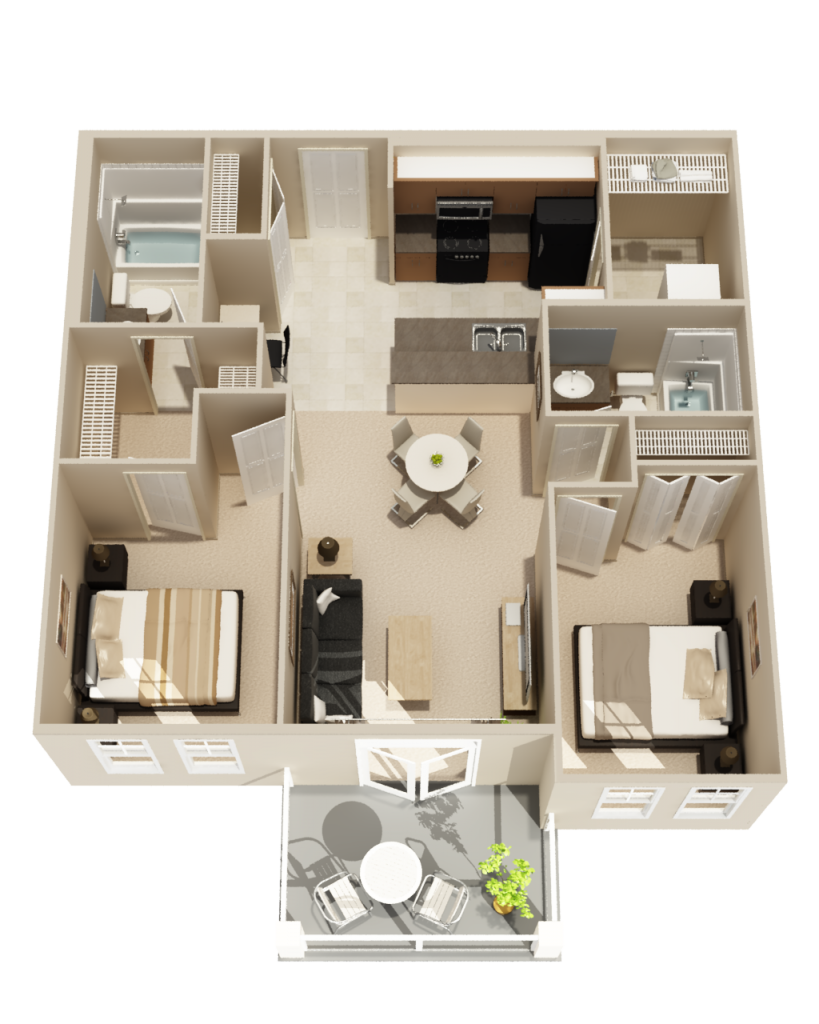
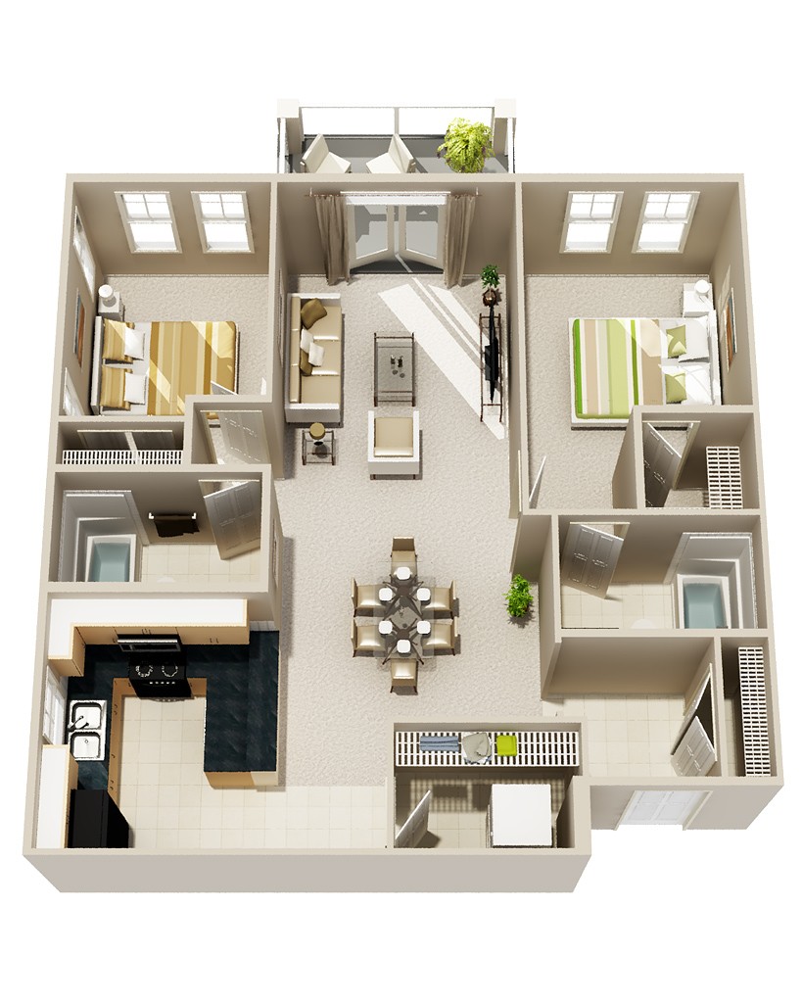
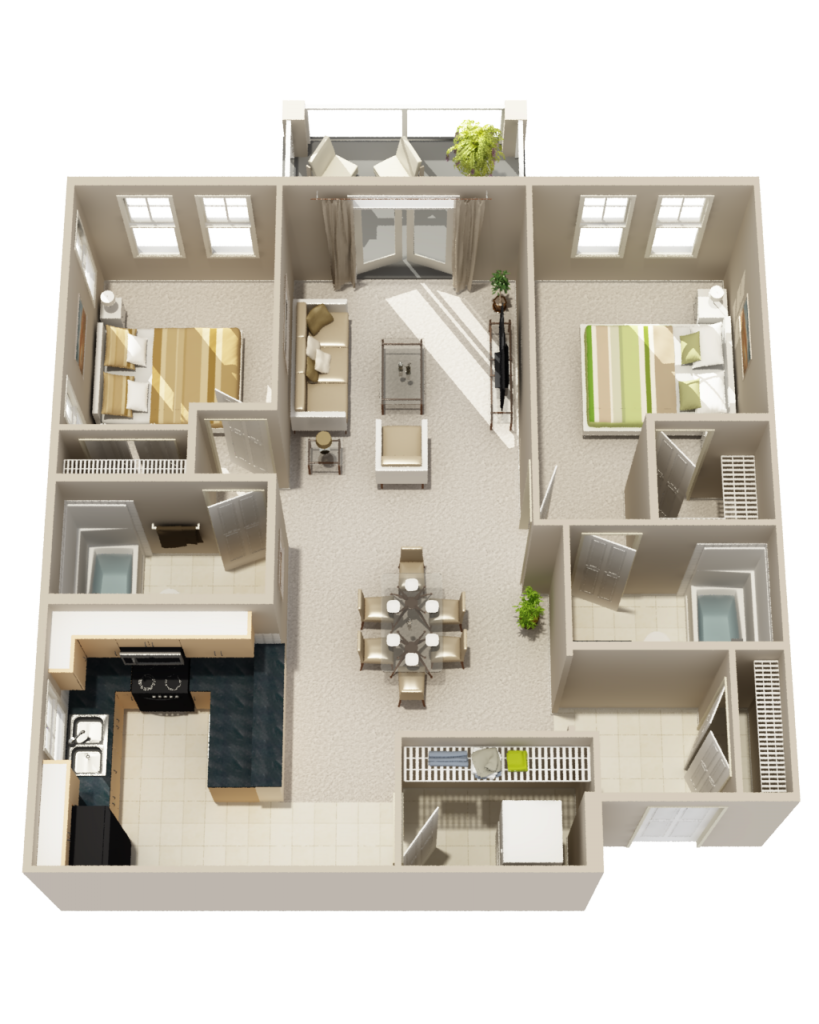
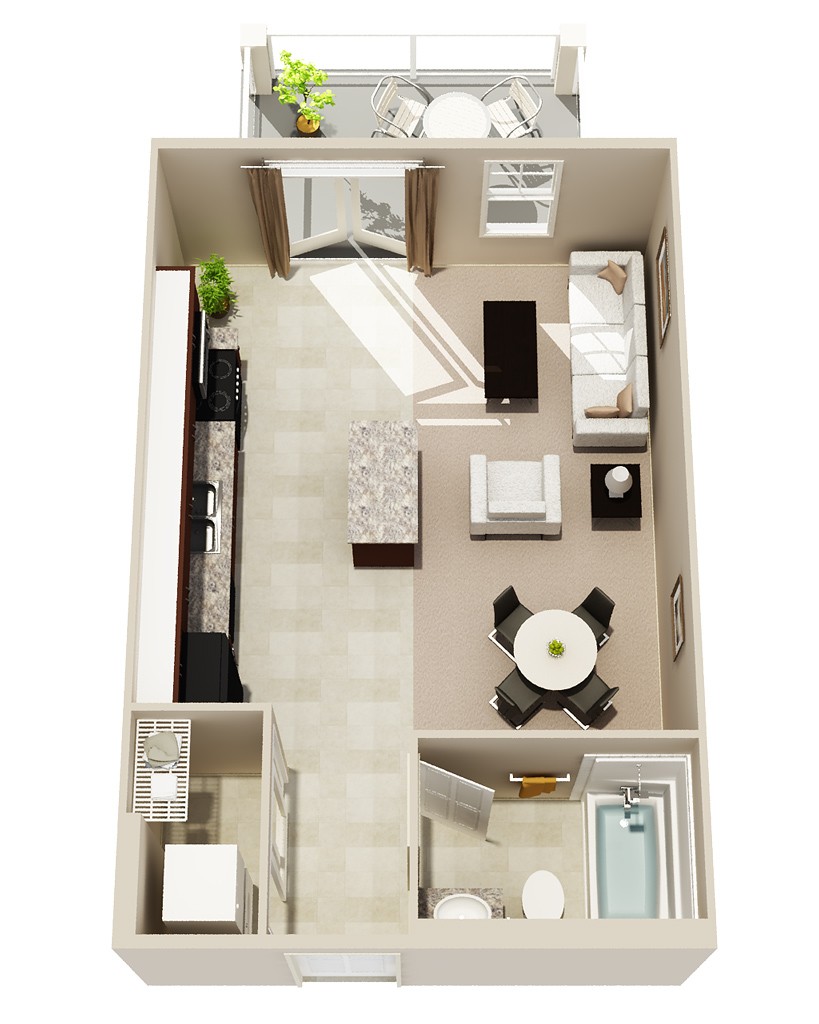
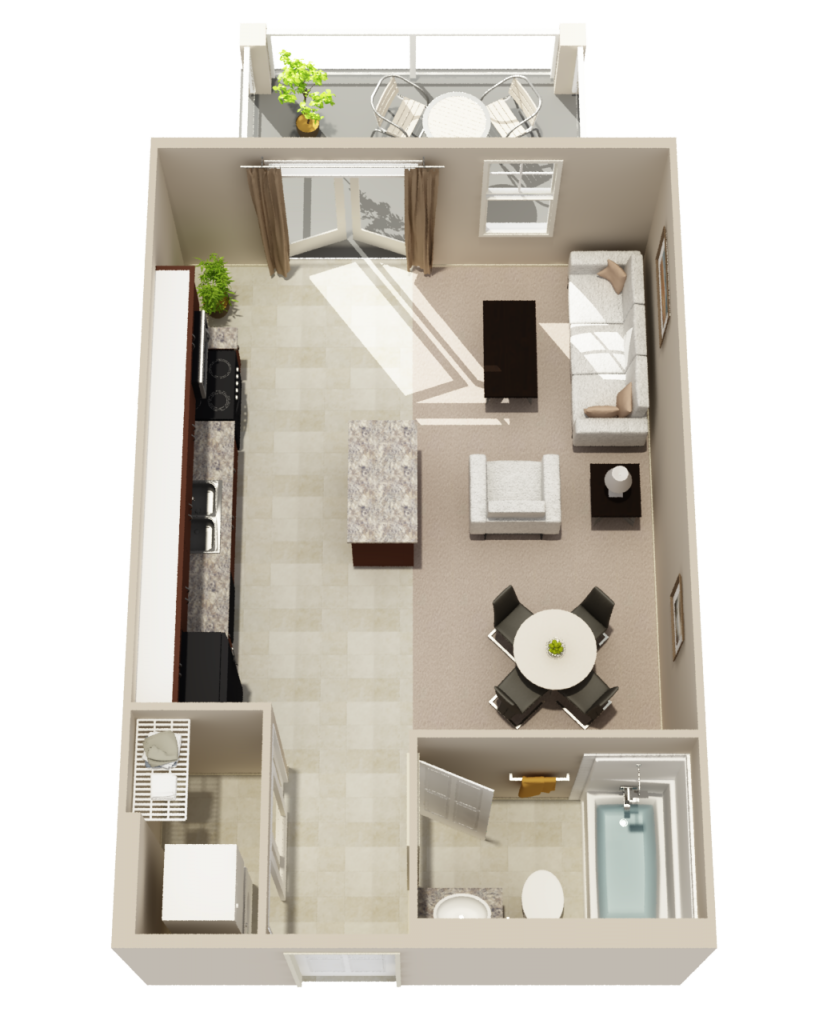

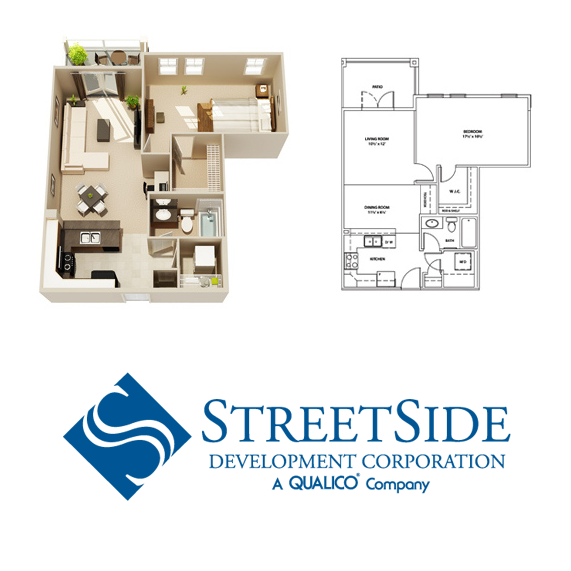
No Comments
Please login to comment